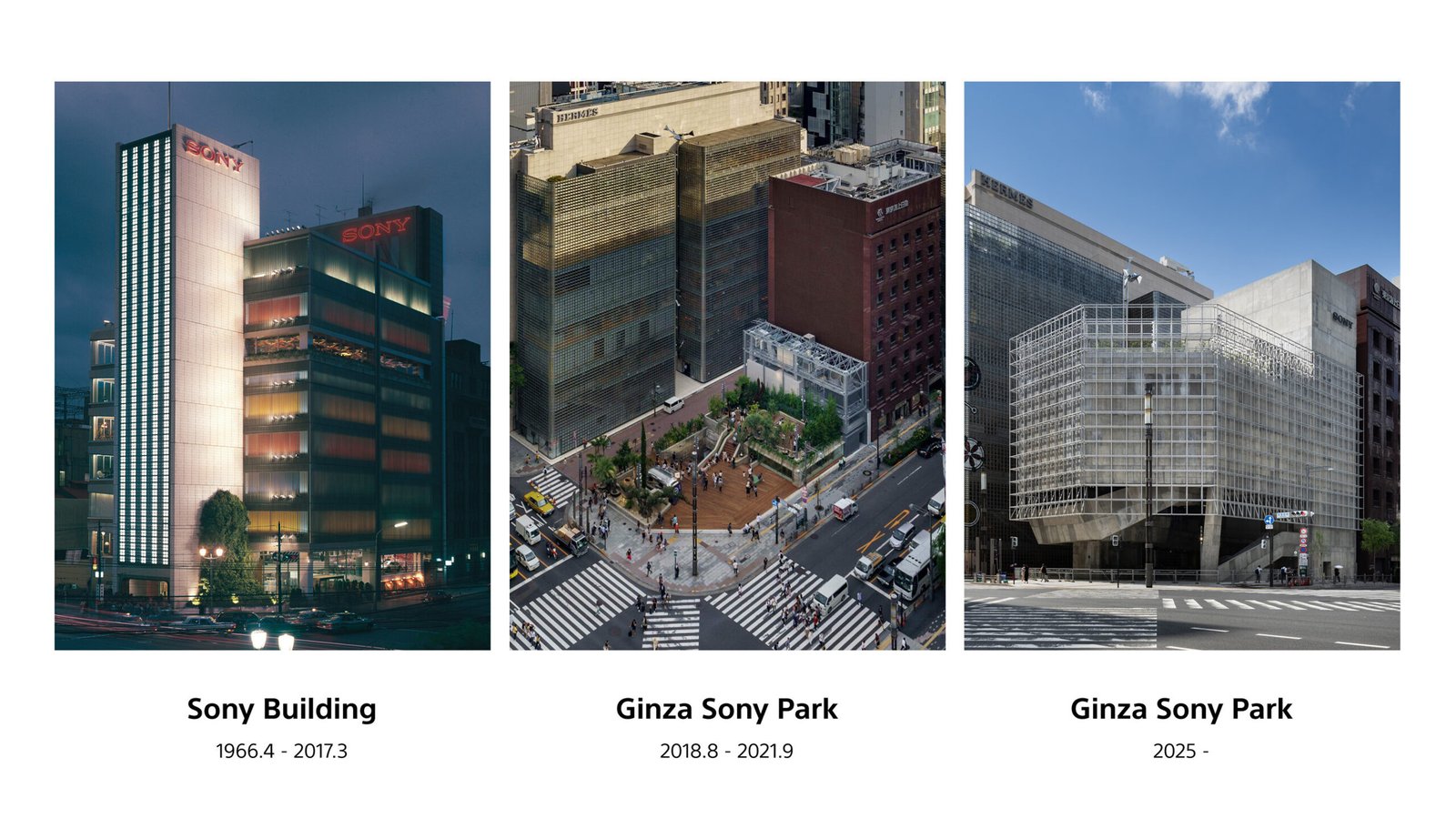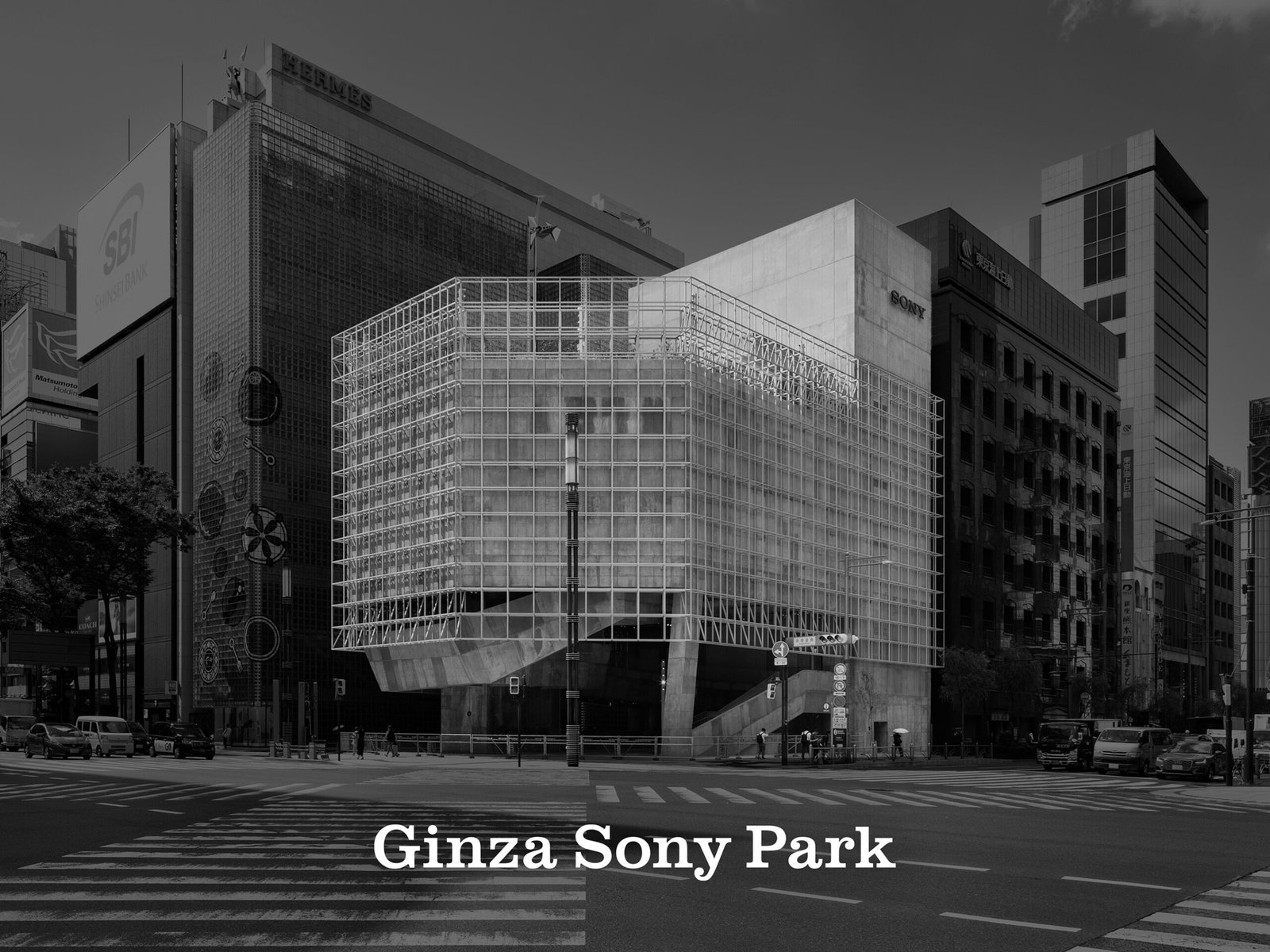Ginza Sony Park has completed its final phase of reconstruction with innovative stainless steel design.
The final phase of the Ginza Sony Park Project, which involved reconstructing the iconic Sony Building in Tokyo’s Ginza district, was completed on August 15, 2024. This new structure, with its innovative design and use of materials, is set to become a new landmark in the Sukiyabashi Crossing area.
The newly completed Ginza Sony Park is a steel-frame concrete structure with five above-ground floors and four basement levels. Standing at a height of 33.86 meters, the building is deliberately shorter than the surrounding structures, designed to create a sense of openness in the densely packed urban landscape of Ginza.
A key feature of Ginza Sony Park is its extensive use of stainless steel, which plays a crucial role in both the building’s functionality and aesthetic appeal. The exposed-concrete design, rare in Ginza, is complemented by a stainless steel grid-like frame that covers the building’s façade.
 This grid serves multiple purposes: it acts as a functional façade, supporting various activities on the building’s exterior walls, and as a conduit for future facility expansions. The grid also creates a visually striking boundary between the park and the city, with light filtering through its gaps to mimic sunlight through tree leaves, enhancing the building’s natural feel.
This grid serves multiple purposes: it acts as a functional façade, supporting various activities on the building’s exterior walls, and as a conduit for future facility expansions. The grid also creates a visually striking boundary between the park and the city, with light filtering through its gaps to mimic sunlight through tree leaves, enhancing the building’s natural feel.
The concrete structure, poured using ordinary wooden formwork, retains the wood pattern and colour, resulting in a primitive texture that contrasts with the sleek, modern look of the stainless steel. This combination of materials gives Ginza Sony Park its unique character, blending robustness with elegance.
As Ginza Sony Park moves towards its grand opening in January 2025, it stands as a testament to Sony’s commitment to innovative design and urban revitalisation, creating a space that connects the city and its people through architecture and public engagement.





